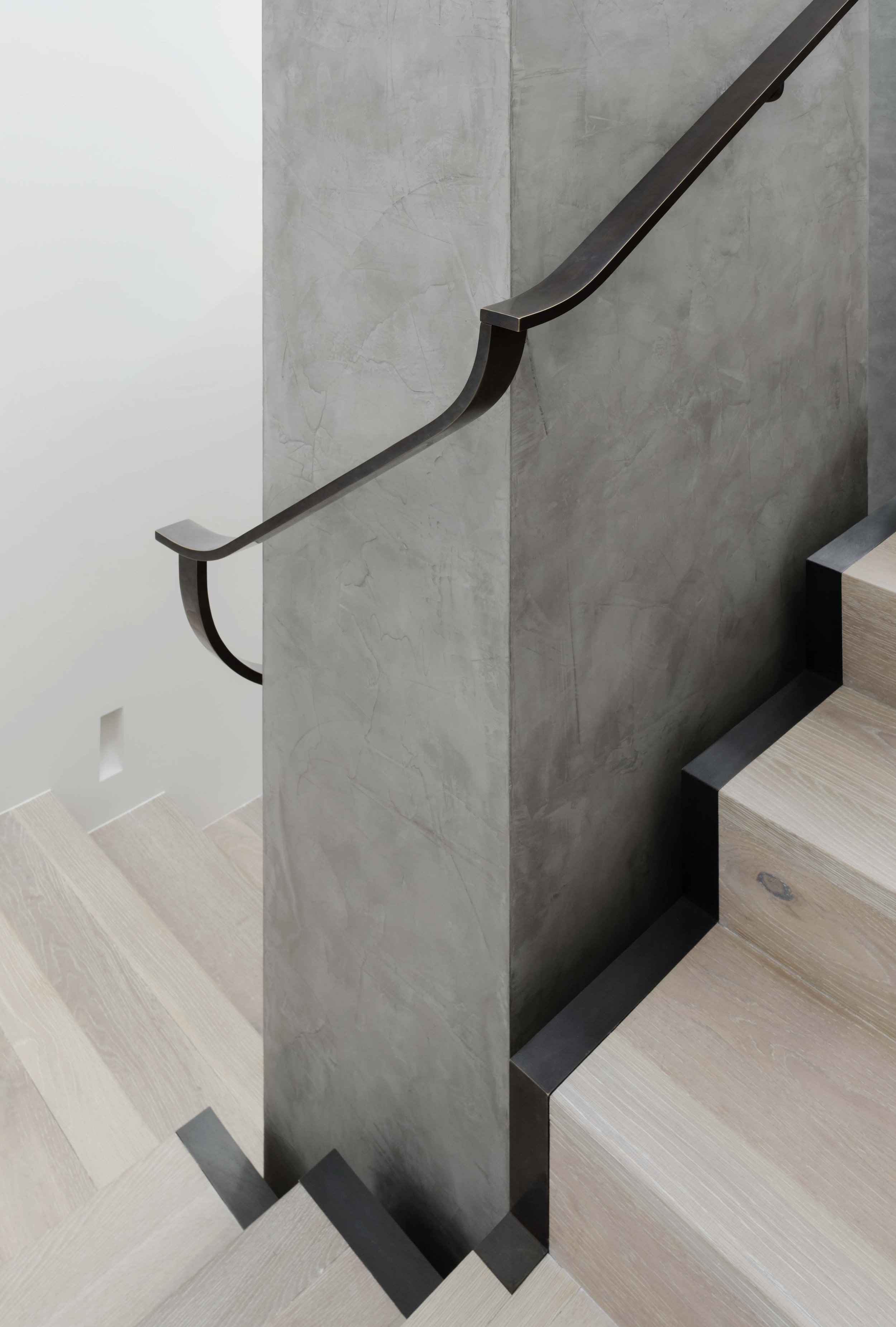COVE HOUSE
PROJECT TEAM;
Bruce Stafford
James Horler
Vincent Chi
Bevan Boss
Erik Smithson
Robert Sinclair-Kydd
Interior Architecture : Stafford Architecture
and Hare & Klein
Interior Design: Hare & Klein
Build: Horizon Built
Photography: Nicholas Watt
Landscape: Danger Barin Smith
The defining concept behind the Cove House of Watsons Bay was to connect visually the street entrance to the harbour, through a central courtyard that the house surrounds. This courtyard brings an abundance of natural light into the living levels, allows for filtered and layered internal views and provides a luscious, green sanctuary within the heart of the home.
The homes harbourside siting calls for a robust yet sophisticated material palette. We worked closely with Interior Design firm Hare + Klein to ensure the exterior and interior finishes came together in a cohesive visual composition. Off form concrete and black steel pivot doors have been visually balanced with warm tones of stucco and aged brass throughout the interiors spaces.
We are proud to acknowledge the traditional custodians of the land which Cove sits; the Birrabirragal Clan of the Eora Nation.










