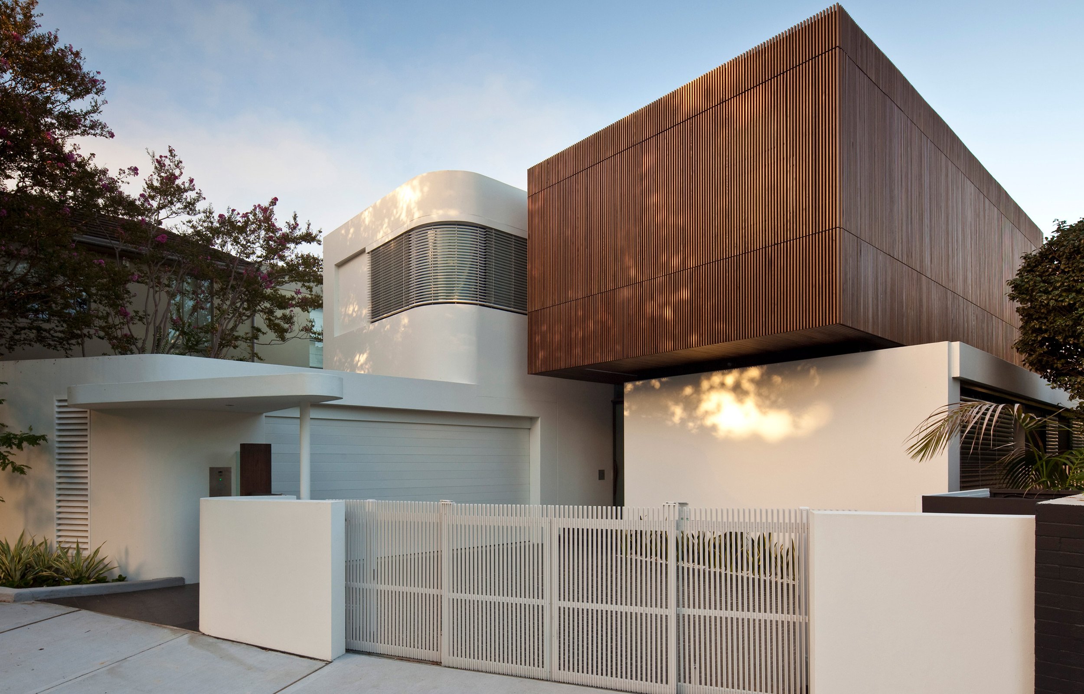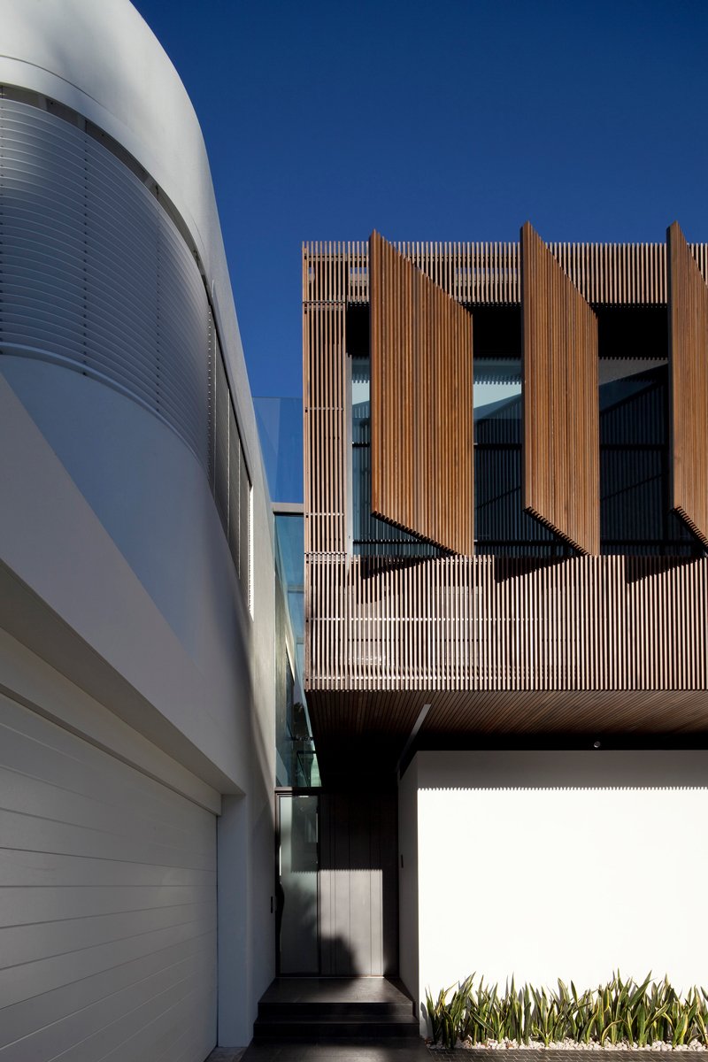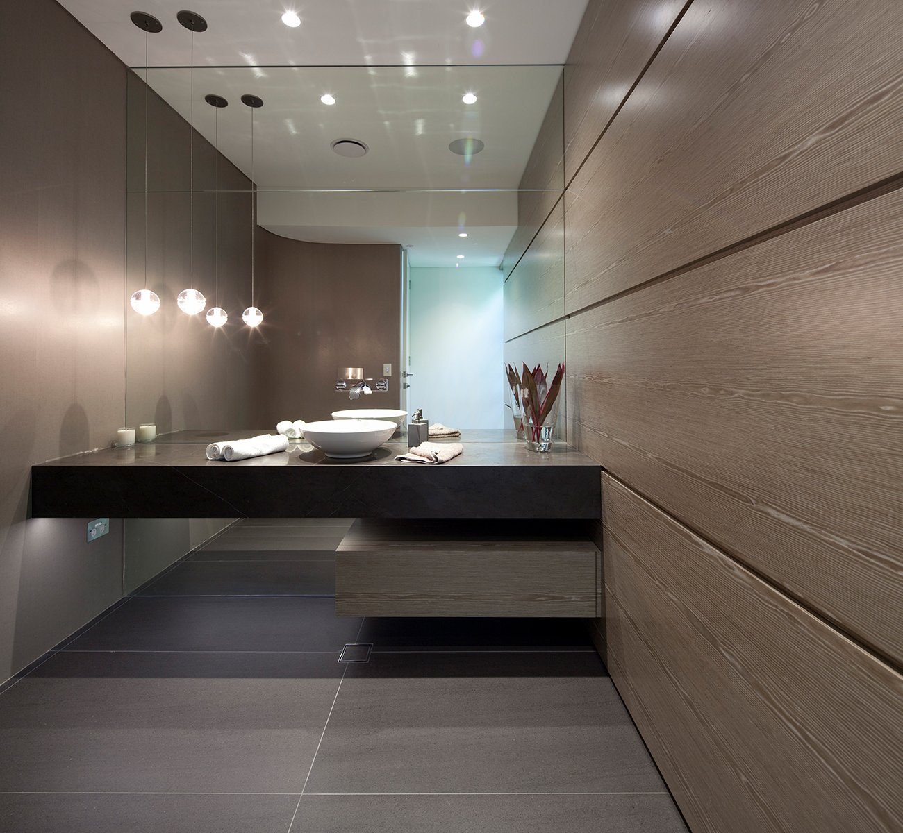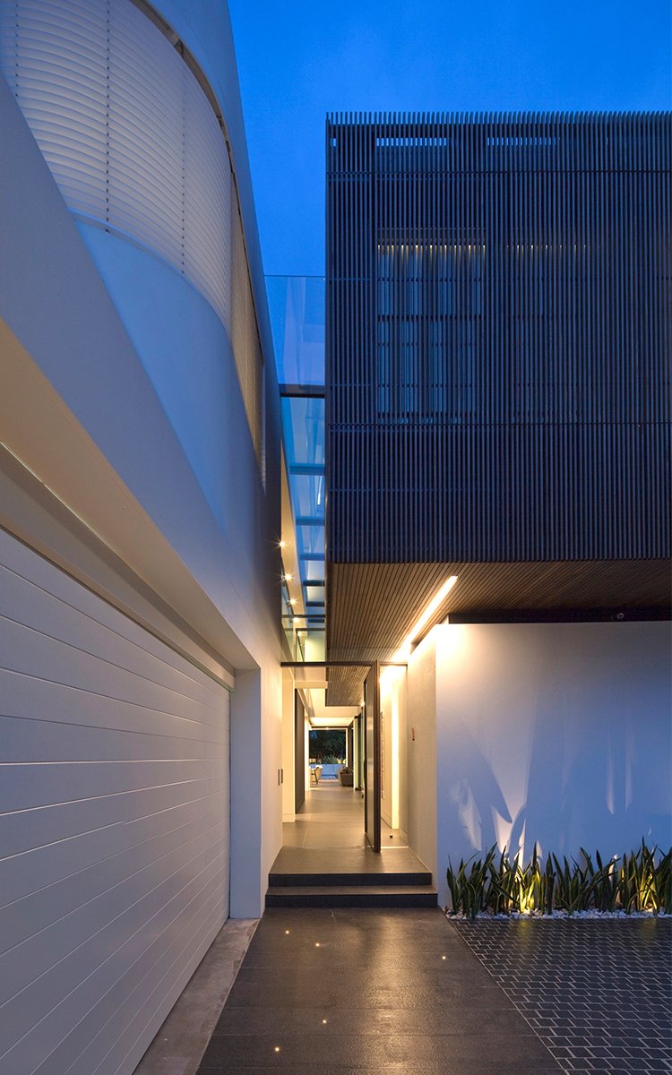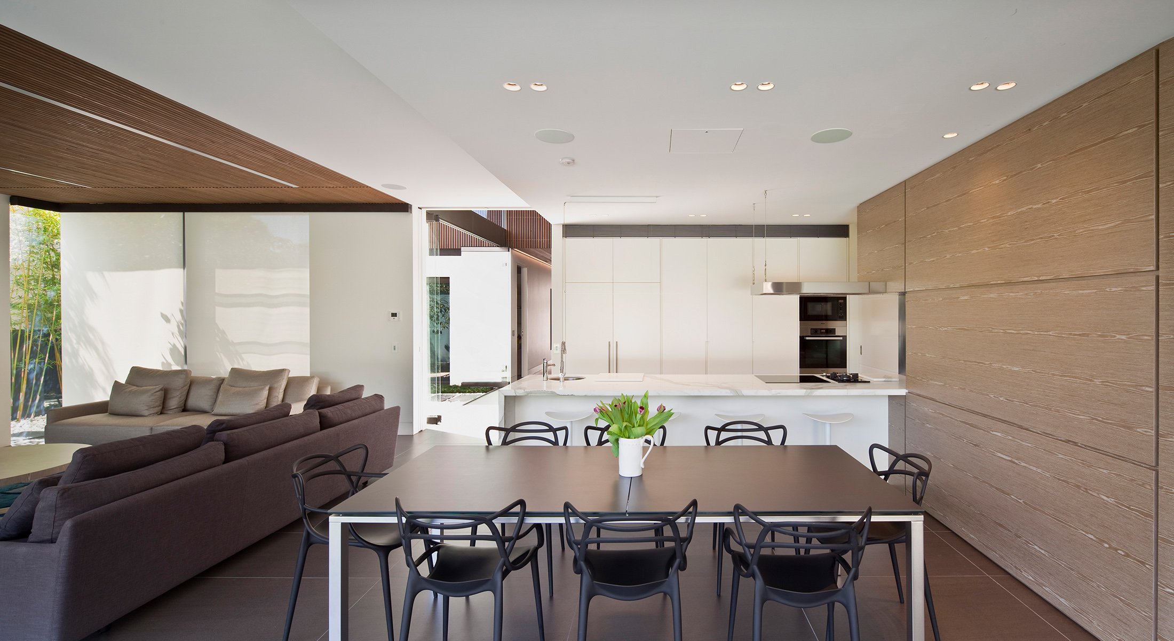BUTTERFLY HOUSE
PROJECT TEAM;
Bruce Stafford
Rachel Kayode
Adele McNab
Vincent Chi
Interior Design: Joanne Walker
Build: Critharis Constructions
Structural Engineer: NB consulting
Landscape Designer: Marcia Hosking
Photographer: Elana Castle
A guiding principle of this design was to promote the well-being of all members of the family, creating an environment of peace and tranquility. With an abundance of natural light and sunshine, the spaces are interwoven with nature through the use of courtyards, skylights, glazed openings and the garden.
We are proud to acknowledge the traditional owners of the land upon which Butterfly sits; the Gadigal People of the Eora Nation.

