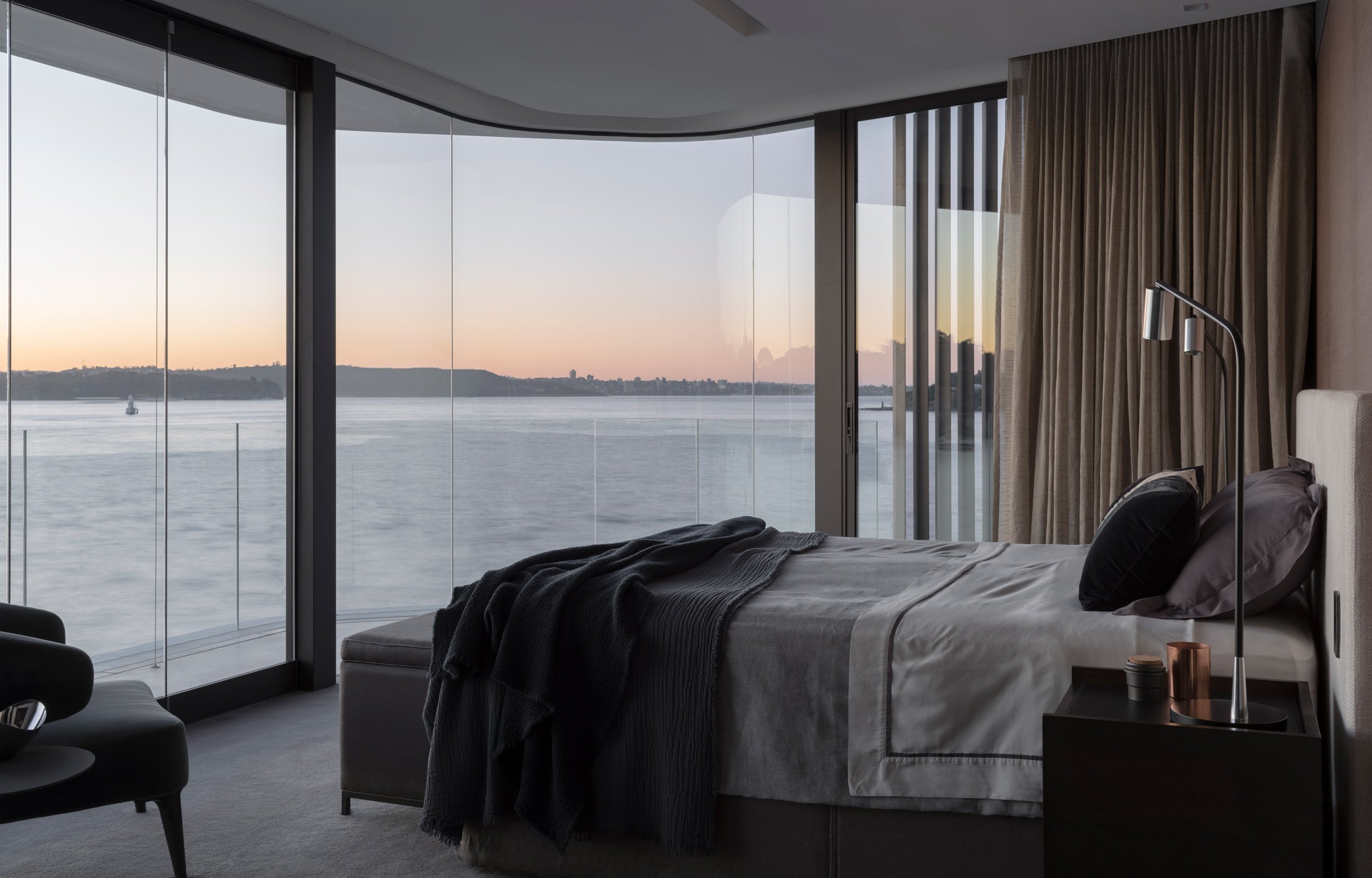PENINSULA HOUSE
PROJECT TEAM;
Bruce Stafford
Erik Smithson
Rachel Kayode
Adele McNab
Chris Trotta
Interior Design: Hare + Klein
Build: Innovative Building Services
Photography: Michael Nicholson, Nicholas Watt, Michael Wee
Landscape: Danger Barin Smith
Engineering: Alba and Associates Consulting Engineers, Advanced Design Innovations
The Peninsula House occupies a site at the end of Point Seymour, adjacent to a 1920’s Art Deco house. Our clients desire for a private street frontage allowed us the opportunity to create a series of articulated sculptural forms while from the rear, the house opens entirely to the harbour. The house is split into two distinct wings connected by a single sculptural stair that serves as its circulatory heart.
Situated on the harbour edge, we selected robust materials such as treated timber, marine grade stainless steel and harbour bridge paint. From the harbour, the existing lower floor colonnade has a strong rhythmic language and anchors the house to the sandstone rock site base. Above this anchoring element, the harbour presentation is a series of horizontal concrete bands and chicanes offset with dark cedar cladding. Inside, Point Seymour sits as an iconic backdrop to the living spaces; this boundless scale is balanced with modest spaces, articulated and layered compositions and a palette of materials which provide relief from the exposed setting.















