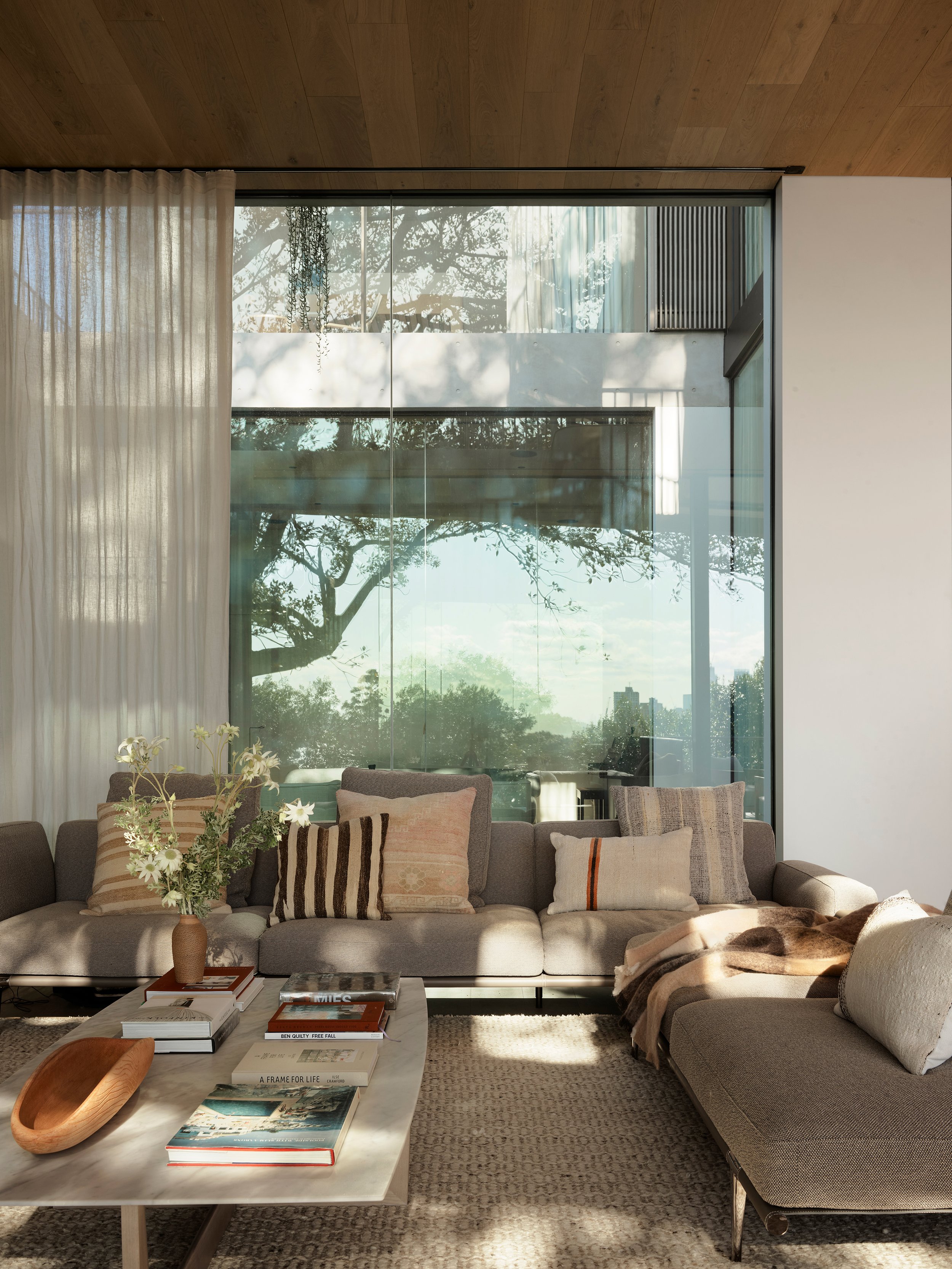BLACK VESPA HOME
PROJECT TEAM;
James Topping
Britt Cohen
Jess Wong
Bruce Stafford
Interior Architecture: Stafford Architecture
Interior Design: Brittany Cohen
Build: Homes By TC
Photography: Anson Smart
Styling: Atelier Room on Fire & Brittany Cohen
Landscape: Volker klemm Landscape Design
Black Vespa Home belongs to a bespoke little Vespa that parks proudly in front her home and suggests to the busy suburban street that life within is as beautiful as her!
She is proud yet humble; a bit of a show-off but at the same time incredibly private; simple yet complex and happy to park outside just to add a little spice to the street.
Vespa embodies a strong cross axial planning narrative, with the main axis formed by the entrance courtyard, foyer and terminating in a pool courtyard. The long, intersecting axis provides linear circulation at all levels from the vertical access elements at one end to the open-ended view vista towards the harbour Icons at the opposite end. On either side of the long axis, which runs in the same direction as the adjacent arterial road, Vespa’s accommodation either turns its back on the busy road or opens out to the view.
We are proud to acknowledge the traditional custodians of the land which Black Vespa Home sits; the Gadigal People of the Eora Nation.





















