

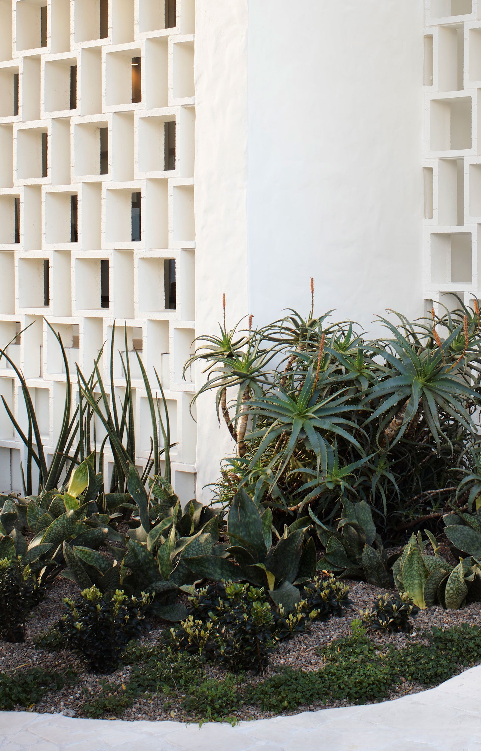
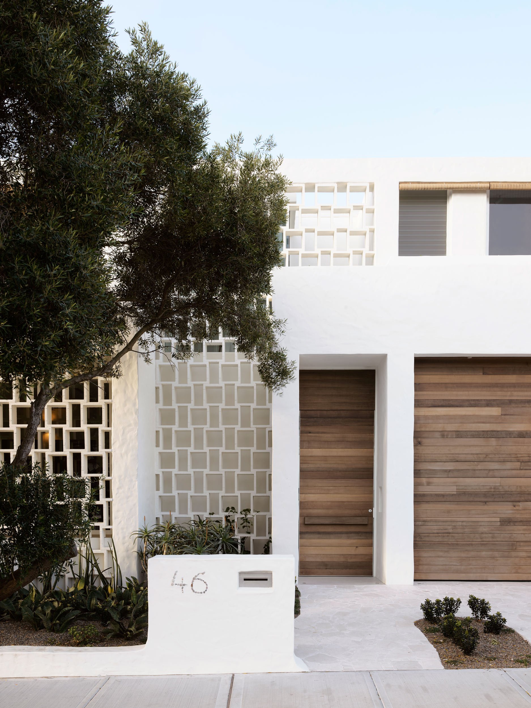

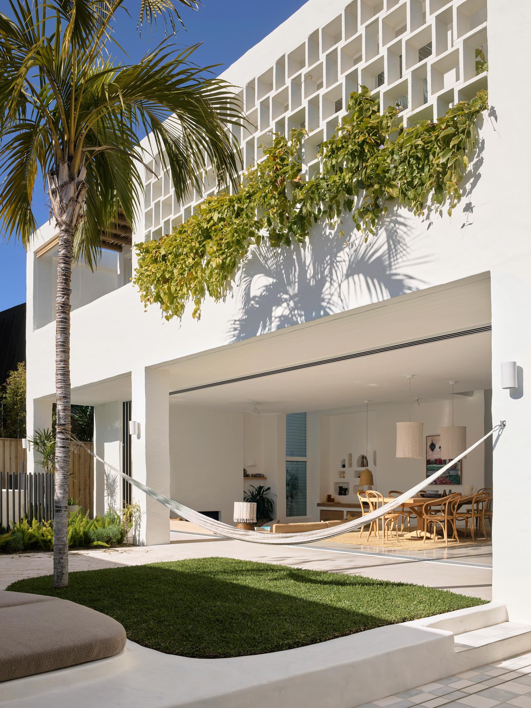
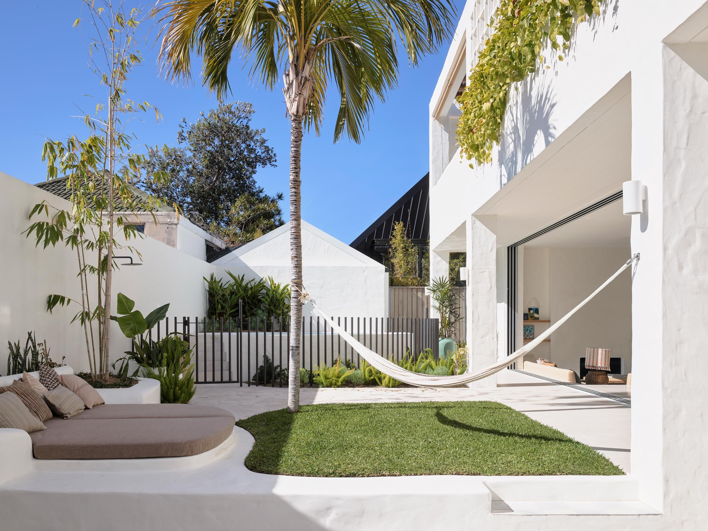

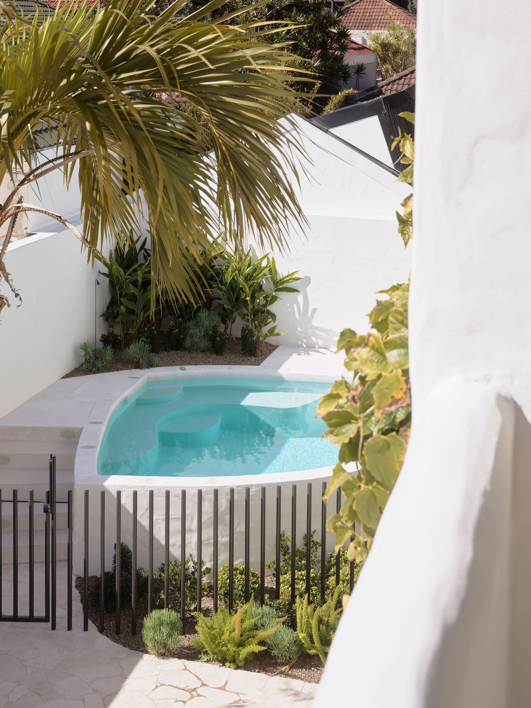


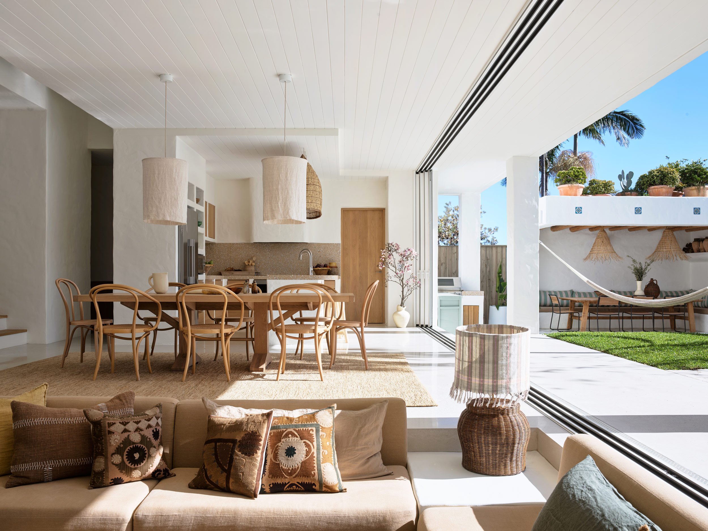
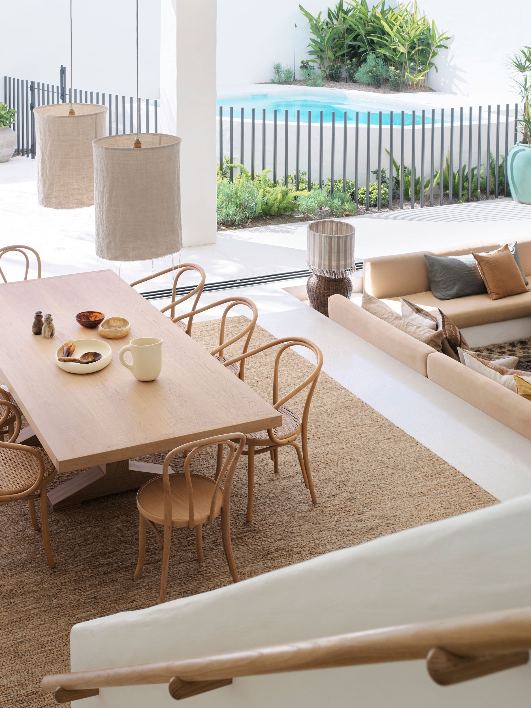








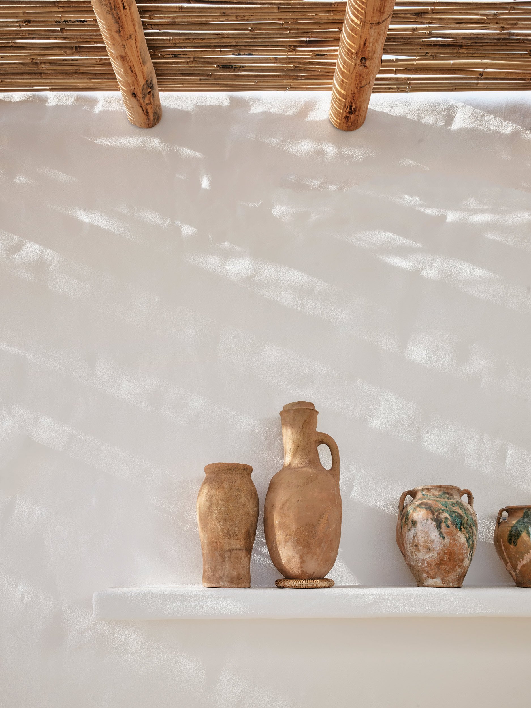
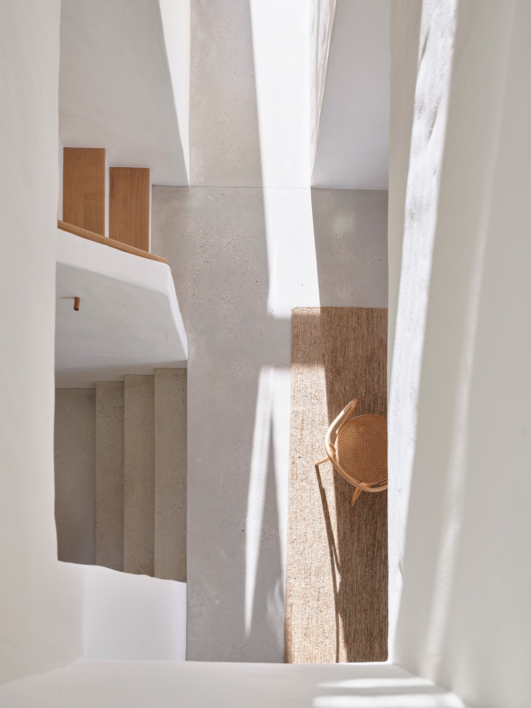


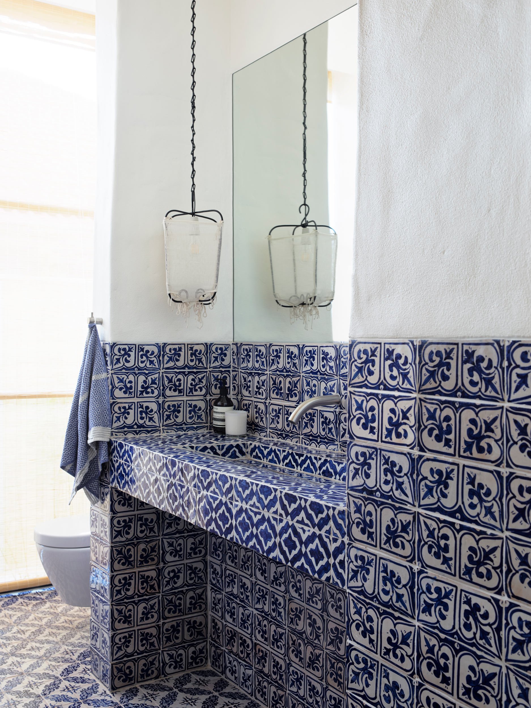
BONDI BRISE
PROJECT TEAM;
Bruce Stafford
Joe McGregor '
Adele McNab
Jessica Wong
Interior Design: Studio Snoop
Build: Owner
Landscape: 360 Degrees
Engineering: Span CE
Photographer: Anson Smart
Our approach to the architecture for this project began with site planning exercises with attention to the established streetscape and the need to provide privacy for the occupants and their neighbours. The aim was to produce a courtyard style house which creates reciprocal privacy with the use of creative screening and courtyard gardens.
The spatial planning resulted in the living spaces to the North for passive solar heating and indoor/outdoor living
Divided through the centre, the house draws light from above. A central skylight illuminates the bridging circulation spaces while a double height void running East to West provides fresh air and ventilation.
On a street primarily populated with semi-detached dwellings, this single dwelling house has been carefully designed to reflect its symmetrical neighbours. Elements of symmetry can be seen at first floor level. While the ground floor remains asymmetrical in use with the garage located to the East of the site, the building form has been intentionally divided creating a rhythm of solid and void similar to the front rooms and entry portico’s of a semi-detached development.
Thoughtful consideration of materiality, colour and detail reflective of the surrounding streetscape was encompassed and deliberately reduced to a minimal palate creating a contemporary echo of its surroundings.
